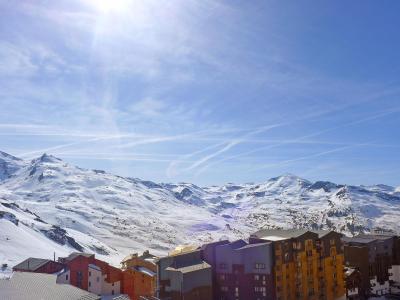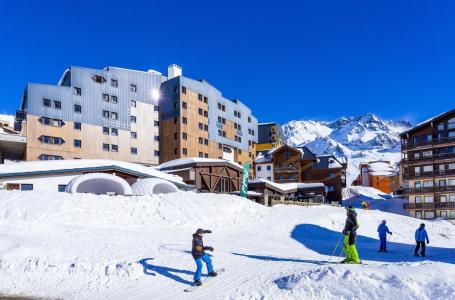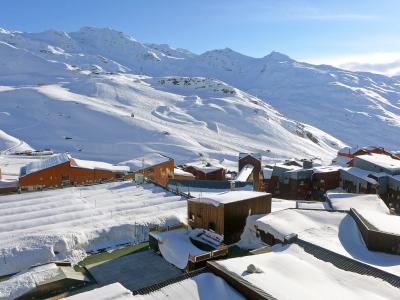Résidence le Sérac
Holiday rentals - Val Thorens
The residence Le Sérac (with lift) is situated in the highest part of the resort, in the quiet district of Slalom. With proximity to the shopping centre of Peclet, the restaurants and the ski lifts office. The residence in Val Thorens, Alps, France offers direct access to the pistes. Resort map: N°81/F3.
7 nights
587€
Studio 4 people (H8)
Beginning of stay : 26/04/2025
Show prices
Prices and availability Résidence le Sérac
Your ski stay from 587€ to 597€ a week
Accommodations
The cancellation charges are calculated a"Cancellation of your reservation incurs fees charged according to the following schedule: more than 30 days: 30% of the amount, and less than 30 days: 100% of the amount, no refund can be claimed. Booking fees are non-refundable.
The cancellation fees are calculated based on the total inclusive prices. All cancellations must be notified in writing to SKI PLANET, the date of receipt determining the date of the cancellation request."
The cancellation fees are calculated based on the total inclusive prices. All cancellations must be notified in writing to SKI PLANET, the date of receipt determining the date of the cancellation request."
Services Résidence le Sérac




Included
- Accommodation, electricity and water charges
- TV
Mandatory (payable locally)
- Parking outdoor with extra charges Valthoparc : 33 (0) 4 79 00 02 49 / www.valthoparc.com : winter
- Local tax rate applicable per person calculated on the amount of your stay – subject to change imposed by the city (articles 44 and 45 of the new amending French finance law corrective for 2017, applicable on 01/01/19). The accommodation may contact you directly for early payment of this tax. : 1€ /day/people
- Deposit Credit card, Mastercard, Visa : from 350€ to 1500€ /accommodation
-
Deposit : 350€ /accommodation - Show affected accommodations
- Studio 3 people (H6)
- Studio 3 people (O6)
- Studio 3 people (P2)
- Studio 4 people (H8)
- Studio cabin 4 people (L4)
- Studio cabin 4 people (M7)
- Studio cabin 4 people (T3)
-
Deposit : 800€ /accommodation - Show affected accommodations
- Studio cabin 5 people (G2)
Optional services (to pay on the spot)
- Cleaning products : 5€
- Baby equipment bed : 45€ /week
-
TV : 50€ /accommodation - Show affected accommodations
- Studio 2 people (B9)
- Studio cabin 4 people (L4)
-
Pet admitted : 50€ /week/pet - Show affected accommodations
- Studio 2 people (B9)
- Studio 3 people (H6)
- Studio 3 people (O6)
- Studio 3 people (P2)
- Studio 3 people (S7)
- Studio 3 people (S2)
- Studio cabin 4 people (L4)
- Studio cabin 4 people (M7)
- Studio cabin 4 people (T3)
- Studio cabin 4 people (N2)
- Bed linen (LOC LINGE laundry) for single bed : 14€ /week/people
- Linen towels (LOC LINGE laundry) : 14€ /week/people
- Bed linen (LOC LINGE laundry) for double bed : 16€ /week
- Baby equipment chair : 45€ /week
- End of stay cleaning service except kitchen and dishes : from 69€ to 220€
Useful infos
- Garage (on request and if availability) : accommodation
-
Pet not admitted - Show affected accommodations
- Studio 4 people (H8)
- Studio cabin 5 people (G2)
- Lift
-
WIFI - Show affected accommodations
- Studio cabin 5 people (G2)
Address and details
Résidence le Sérac
PLACE DU SLALOM
73440 Val Thorens
Booking department : 33 (0)4 79 22 15 68
PLACE DU SLALOM
73440 Val Thorens
Booking department : 33 (0)4 79 22 15 68
Arrival :
Arrival : from 5.00 PM to 7.30 PM
Departure : up to 10.00 AM
Arrival : from 5.00 PM to 7.30 PM
Departure : up to 10.00 AM
Access to Val Thorens
Accommodations Résidence le Sérac
Studio 2 people (B9)
Surface area : about 18 m². 9th floor. Orientation : North, East. Living room with pull-out sofa, dining area. Kitchenette with oven, electric cooking rings, fridge. Bathroom with bath-tub, WC. Balcony.
Studio 3 people (H6)
Surface area : about 20 m². 6th floor. Orientation : South, West. Living room with 2 pull-out beds, single bed. Kitchen with oven, dishwasher, 4 cooking rings, fridge. Bathroom with bath-tub. Separated WC.
Studio 3 people (O6)
Surface area : about 21 m². 6th floor. Orientation : South. Hall with bunk bed. Living room with pull-out sofa, dining area. Kitchenette with oven / microwave, dishwasher, electric cooking rings, fridge. Bathroom with bath-tub. Separated WC. Porch. The beds in elevation are not suitable for children under 6 years.
Studio 3 people (P2)
Surface area : about 21 m². 2nd floor. Orientation : South. Hall with single bed. Living room with pull-out sofa, dining area. Kitchenette with oven / microwave, hood, dishwasher, 2 vitroceramics cooking rings, fridge. Bathroom with bath-tub. Separated WC. Balcony.
Studio 3 people (S7)
Surface area : about 23 m². 7th floor. Orientation : South. Hall with single bed. Living room with pull-out sofa, dining area. Kitchenette with dishwasher, microwave, electric cooking rings, fridge. Bathroom with bath-tub. Separated WC. Balcony.
Studio 3 people (S2)
Surface area : about 23 m². 2nd floor. Orientation : South. Hall with single bed. Living room with sofa bed. Kitchenette with oven, dishwasher, microwave, electric cooking rings, fridge. Bathroom with bath-tub. Separated WC. Porch (7 m²).
Studio 4 people (H8)
Surface area : about 23 m². 8th floor. Orientation : South, South-West, West. Hall with 2 bunk beds. Living room with BZ-sofa. Kitchenette with oven, hood, dishwasher, microwave, 2 vitroceramics cooking rings, fridge. Shower room with shower, WC. Porch. The beds in elevation are not suitable for children under 6 years.
Studio cabin 4 people (L4)
Surface area : about 27 m². 4th floor. Orientation : South, West. Living room with pull-out sofa, dining area. Sleeping area with 2 bunk beds. Kitchenette with coffee machine, oven, dishwasher, microwave, cooking rings, fridge. Bathroom with bath-tub. Separated WC. Porch. The beds in elevation are not suitable for children under 6 years.
Studio cabin 4 people (M7)
Surface area : about 27 m². 7th floor. Orientation : South, West. Living room with pull-out sofa, dining area. Cabin with double bed. Kitchenette with oven, dishwasher, electric cooking rings, fridge. Bathroom with bath-tub. Separated WC. Balcony.
Studio cabin 4 people (T3)
Surface area : about 27 m². 3rd floor. Orientation : South. Living room with sofa bed, dining area. Cabin with 2 bunk beds. Kitchenette with dishwasher, microwave, mini-oven, electric cooking rings, fridge. Separated WC. Bathroom with bath-tub. Porch. The beds in elevation are not suitable for children under 6 years.
Studio cabin 4 people (N2)
Surface area : about 27 m². 2nd floor. Orientation : South. Living room with pull-out sofa, dining area. Cabin with 2 bunk beds. Kitchenette with oven, dishwasher, microwave, electric cooking rings, fridge. Bathroom with bath-tub. Separated WC. Porch. The beds in elevation are not suitable for children under 6 years.
Studio cabin 5 people (G2)
Surface area : about 30 m². 2nd floor. Orientation : South, South-West, West. Hall with folding bed. Living room with bed-settee. Cabin with 2 bunk beds. Kitchenette with oven / microwave, hood, washing machine, dishwasher, 2 electric cooking rings, fridge. Bathroom with bath-tub. Separated WC. Porch (7.00 m²). The beds in elevation are not suitable for children under 6 years.
Ski holiday offers selection
Good deals to Val Thorens
Company located
in Savoie
in Savoie
Advice from a
team of experts
team of experts
25 years
of experience
of experience
Pick and Mix
stays
stays
100% authentic
customer opinions
customer opinions
Secured
Payment
Payment

 Northern Alps
Northern Alps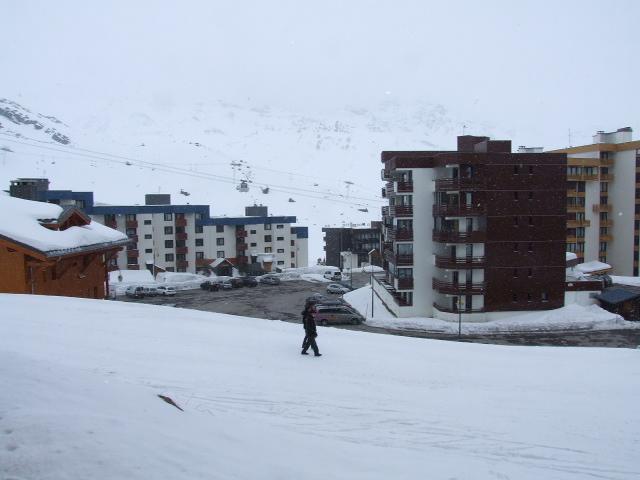
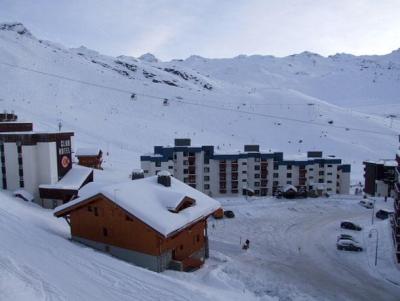
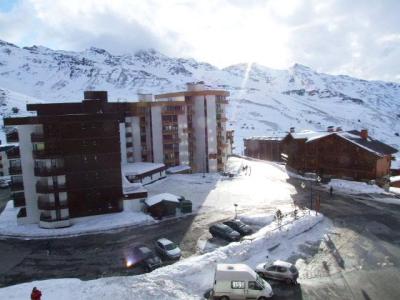
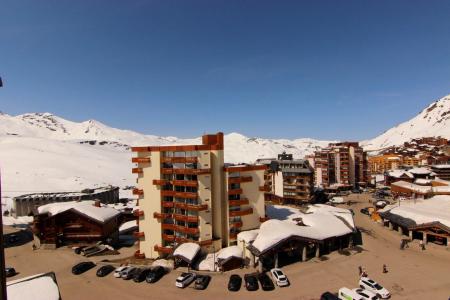
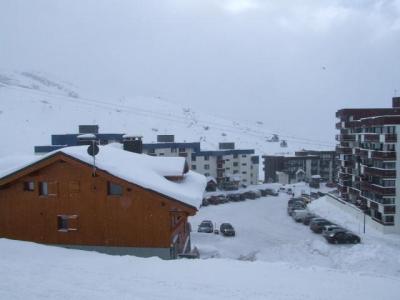
 Access val thorens
Access val thorens